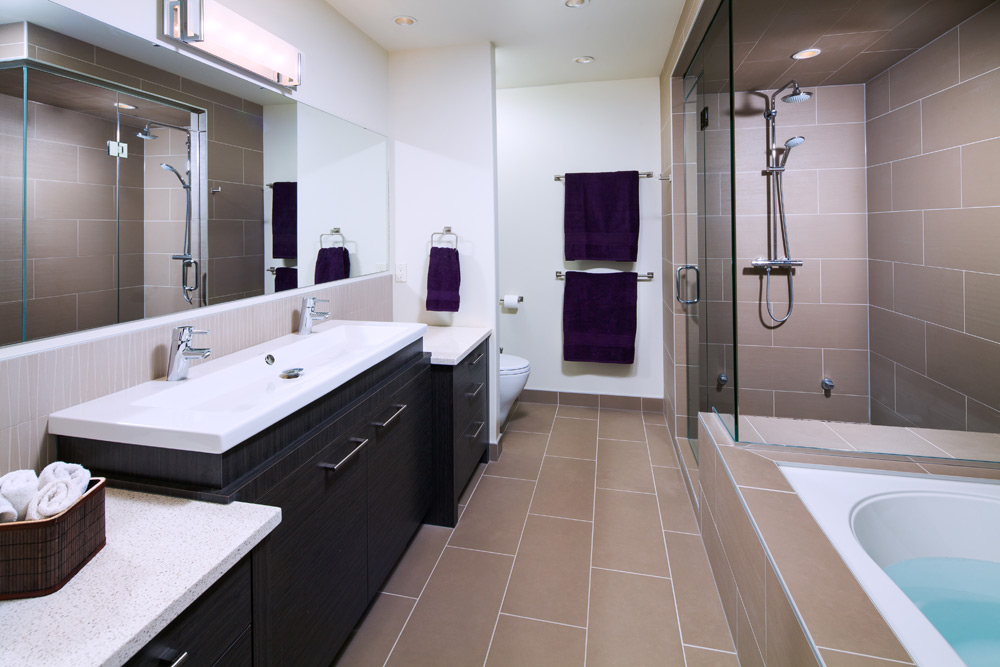A Trombe wall is a sun-facing wall developed by the French engineer félix trombe in 1956, and is built from a material that can act as a thermal mass (such as stone, metal, concrete, adobe, rammed earth or water tanks), combined with an air space, insulated glazing, and vents to form a large solar thermal collector.

This idea was popularized as a glazed, heavy wall. During the day, sunlight would shine through the insulated glazing and warm the surface of the thermal mass. At night, heat would escape from the thermal mass, primarily to the outside. Because of the insulating glazing, the average temperature of the thermal mass can be significantly above the average outdoor temperature. If the glazing insulates well enough, and outdoor temperatures are not too low, the average temperature of the thermal mass will be significantly higher than room temperature, and heat will flow into the house interior.
Modern Trombe walls have vents added to the top and bottom of the air gap between the glazing and the thermal mass. Heated air flows via convection into the building interior. The vents have one-way flaps, which prevent convection at night, thereby making heat flow strongly directional. This kind of design is an isolated passive thermal collector. By moving the heat away from the collection surface, it greatly reduces thermal losses at night and improves overall heat gain. Generally, the vents to the interior are closed in summer months when heat gain is not wanted. In some instances the collector is completely shaded during the summer months as interior temperatures (of the collector) can reach dangerous levels.
Nighttime thermal losses through the thermal mass can still be significant. The modern design can be still further improved by insulating the thermal mass from the collection surface. The insulation greatly reduces nighttime heat losses at the cost of small reductions in daytime heat gain.



