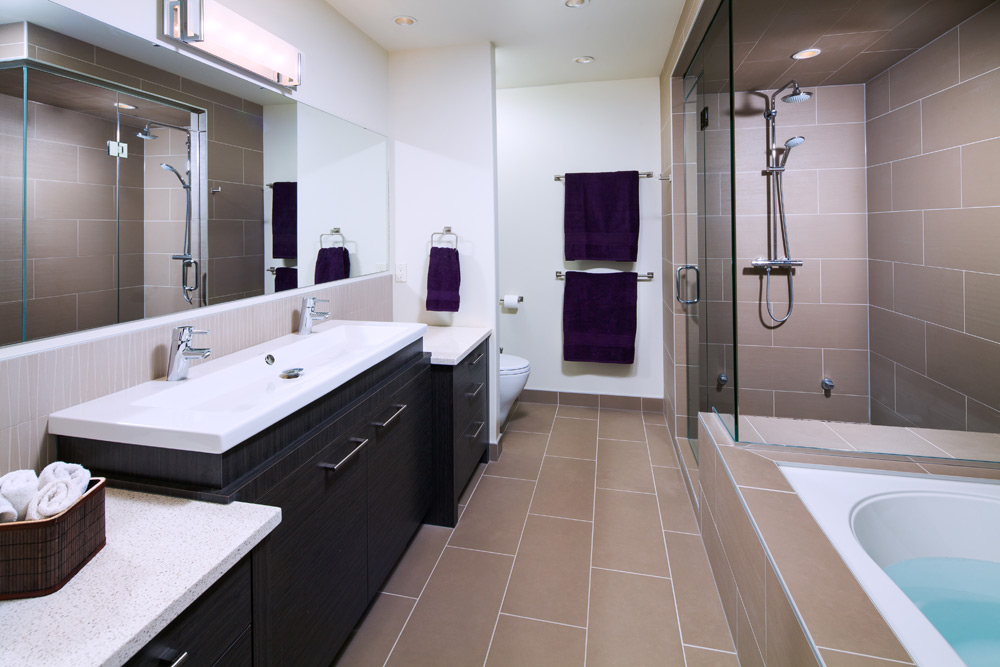Structural insulated panels (SIPS) are high performance building panels used for floors, walls, and roofs in residential and light commercial buildings. The panels are typically made by sandwiching a core of rigid foam insulation between two structural skins of oriented strand board.
SIPS are manufactured under factory-controlled conditions and can be custom designed for each home. The result is a building system that is extremely strong, energy efficient and somewhat cost effective. Building with SIPS can save you time, money and labor, especially if the building is designed specifically for the system.
Structural insulated panels are one of the up and coming building technologies that is helping to improve our homes and buildings by updating the conventional forms of construction into the new, era green building. Sip’s improve upon the conventional with prefabricated panel construction. By building the panels in a factory you can be assured that they were built to the highest tolerances. The system itself is one that primarily addresses (quite successfully) a lot of the downfalls of conventional framing.
1) Thermal Bridging: All but eliminated such that there are no significant thermal bridges to speak of, consequently the “R” value is a true value of the wall system, not just of the insulation alone.
2) Air/ Vapor Barriers: One of the biggest issues with conventionally built (framed and insulated) houses is that they are actually quite hard to properly air and vapor barrier as well as insulate. This is quite a problem for those of us concerned with building buildings that are healthy and energy efficient. A sip’s built home does not encounter these issues. Blower door tests of sip’s houses are consistently higher than stick framed buildings and considerably more energy efficient as well.
3) Speed of Construction: I have been told (by a sip’s sales rep) that framing times are significantly reduced. That a 4 week framing job can be reduced to 2 weeks by using sip’s. I have not personally used sip’s on one of my houses (though I would like to), but I do believe that this sounds like a reasonable time saving, understanding the work involved. In fairness interior wall framing, floor framing and sheathing, as well as most truss and roof sheathing would remain the same as conventional (stick framed) construction.
4) Trade Availability: one of the great things about the sip’s system is that for the most part the same tradesmen (framers) can install with a minimum amount of training. This makes the ease of transitioning over to a system of this type very easy.
On the down side:
1) Costs: sip’s unfortunately like most newer construction technologies is more expensive than the norm, which is really the only down side to the technology that I can see. The added timesavings, while nice come nowhere near paying for the up front cost of this system. If you are seriously concerned about thermal bridging and proper air and vapor barrier completion, then this is a system that should work well for you.
2) Handling: from what I have been able to ascertain, sip’s panels need to be handle with a fair amount of care both in shipping to and storing on the site, but also in the installation of the panels as well. Typically a crane or at the very least a zoom boom will be required to efficiently and safely install the panels.
All in all sip’s are a very efficient and ever improving green technology that I think will be a bigger player in the residential market in the years to come.


