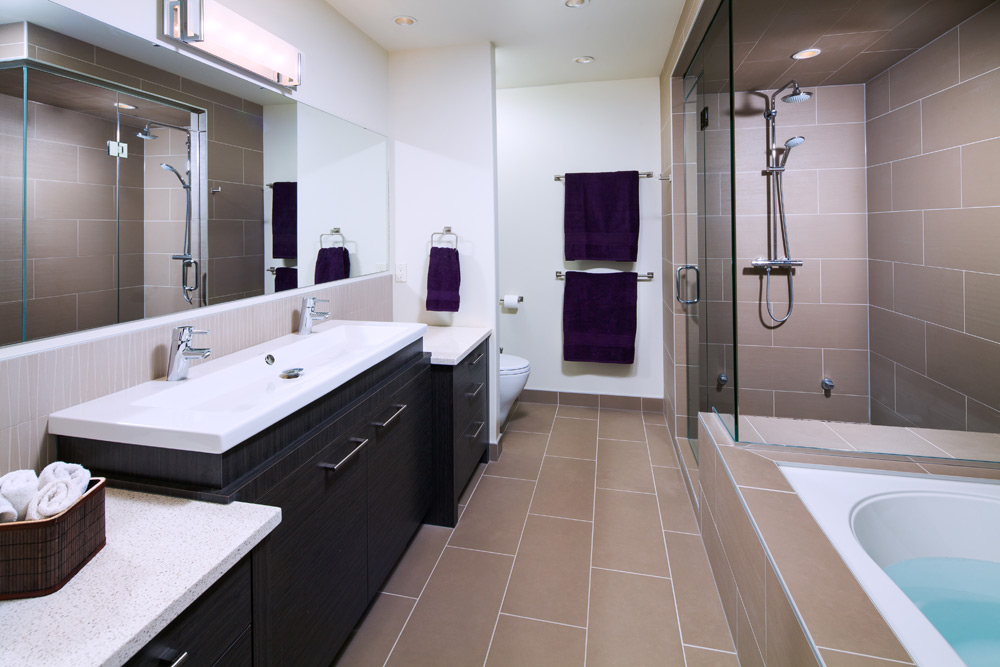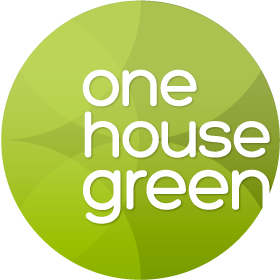A well designed house is a smaller house, a more efficient house, a house detailed with consideration given to the ever changing needs of its occupants. Every household is different, young kids, older kids, empty nesters, professionals and single people as well. We all have our likes and dislikes, places that we would like to spend a little more money and areas that we are not as concerned with. By asking the right questions, we can begin to navigate the myriad of options and keep a project on goal and on budget.
A well designed house is also a house where the little things have a place, where the processes of how the recycling is managed have already been thought though. Not to many years ago most of us didn’t do a lot of the things that we do now. Wouldn’t it be nice if we could do the things that we know we should be doing, but they were easier to do.
What if:
- Recycling centers were seamlessly integrated into our kitchens. If taking the recycling out was as simple as grabbing a sturdy container and walking it to the lane.
- Composting containers were integrated into our countertops in an air tight manner that allow us to take it directly to the garden when needed, but didn’t stink up our house in the mean time.
- All houses were designed using barrier free design principles. Wider halls, easier stairs to navigate, more accessible entrances, counters and showers. Sometimes things happen in life that we don’t expect, a lot of times those things are not for the better.
- Thought was given to the life expectancy of the building materials, such that we use the best ones available. But that if a material does need to replaced, it could be easily removed and recycled.
Thought was given to the inherent flexibility of the your houses design, such that it could easily transform from a two bedroom to a three with very little effort. This would open the possibilities for not only the current owner of the property but all future owners as well. Think of the resale possibilities.


