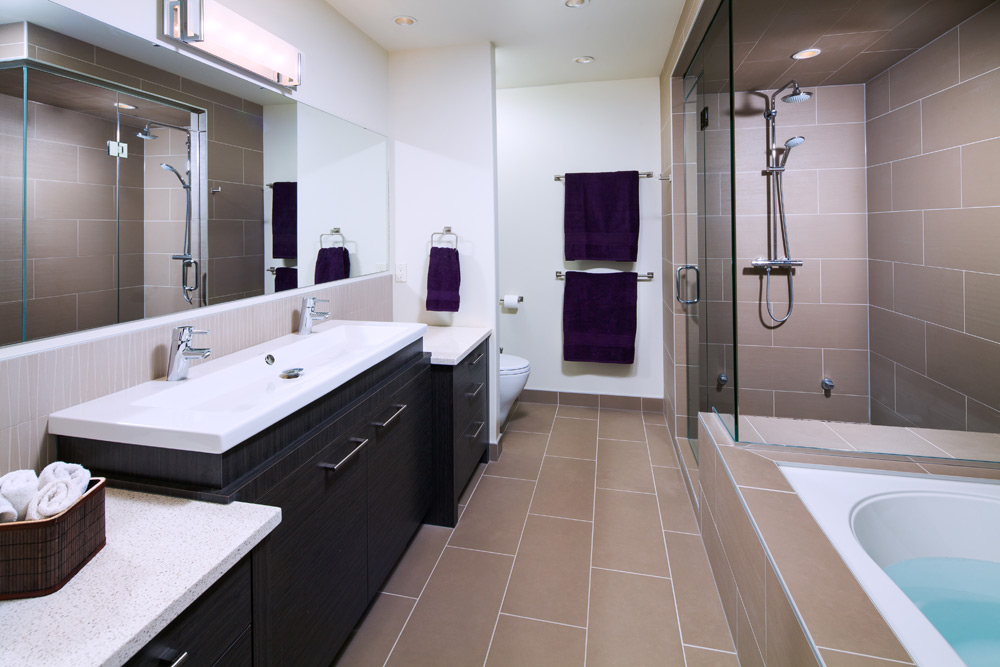When someone says, “what is the R-value of a wall”, what they’re really talking about is the resistance to heat flow. The higher the number, the greater the resistance. R-Values are derived buy testing materials in a laboratory under ideal conditions. A lot of the time, entire systems are not tested but rather just the individual materials in the system. So when a builder is asked “what’s the R-value of this wall?” the natural inclination is to think of the material that most commonly specifies its rating. More often than not, that material is the insulation, and the response is something along the lines of “oh, that wall has an R-value of 20″ – fairly impressive, but also a little inaccurate.
It’s not that the builder is intentionally misleading his client, but that he’s just following common practice. In reality, this reasoning doesn’t take into account all the other components that go into making a wall: wood or steel studs every 16″ or 24″, bracing, nails or screws, wiring and switch boxes – any number of things that are not insulation, and in all likelihood, all have r-values that fall well short of the stated R-20. Wood studs alone in conventional framing account for a considerable amount of thermal bridging across the system (wall) every 16”-24” depending on the design. This can significantly reduce the effective wall systems “R” value from the stated 20 to something as low as 16 or 14, when you start taking into account some of the other factors affecting the actual efficiency of the wall. The added thermal bridging introduced by the extra framing around windows and doors as well as the difficulty in installing these materials exactly right. As little as one quarter of an inch of space between a wood stud and a row of batt insulation can begin the process of convective looping and will in turn further degrade the effectiveness of the system as a whole. All these things together can make you start to understand why we are looking for alternatives to conventionally framed buildings.


