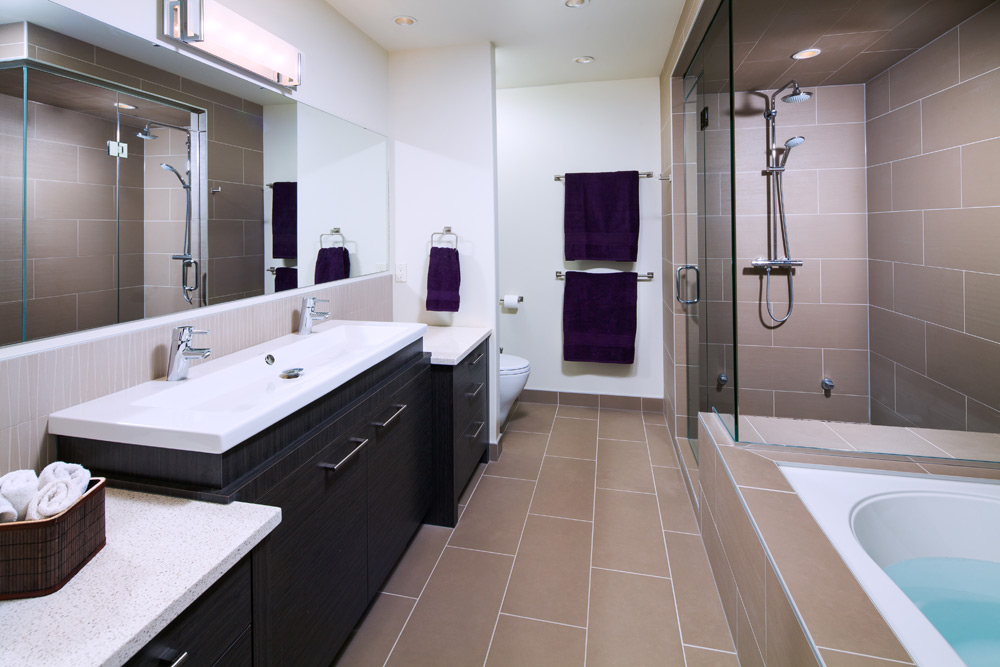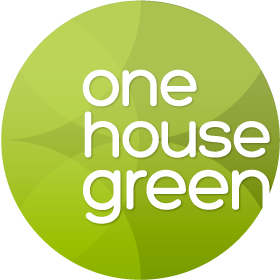Smart design is what lays the foundation for successful green housing. That means designing to use less, to collaborate with the landscape and designing for longevity, and flexibility.
Design to use less: the notion of “designing big” rather than “building big”, means we design to make a space feel larger than it is. We design outdoor rooms as much as we design indoor rooms so that both become a part of the house. Use of roof space is maximized in our houses as they can be used as decks and/or gardens. We design for redundancy of function so that aspects of the homes can serve more than one purpose. Through the use of large appropriately placed windows we reduce the need to turn lights on during the day. While taking advantage of passive solar heat gain.
Design to collaborate with the environment: we orient homes in the landscape to maximize both views and energy efficiencies but also to ensure a sense of place in the finished structure. Highly invasive excavations typically leave a scaring on the site that we as designers and builders can never recover from. A building designed to co-exist with the natural slopes and undulations will always have a stronger feeling of belonging than one forced into place.
Design for longevity: our houses are designed to last a long time. By using the solid construction methods and durable materials, we can build buildings that once again can be passed down through generations.
Design for flexibility: we build flexibility into our design so that our homes can adapt to changes in future use, foreseen and unforeseen. By designing with wider stairways/ hallways/ and entrances, we create an impressive open space while at the same time achieve many of the objectives of barrier free living.
Design for beauty and sustainability: our houses are thoughtfully crafted in a way that integrates beautiful elements of design with a keen understanding of the importance of sustainability, in a sense of style all our own.


